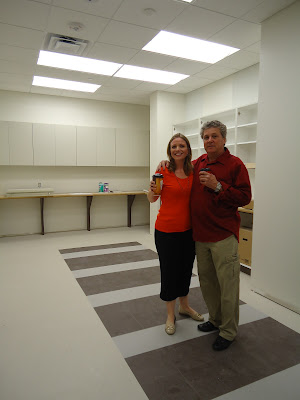So here's the second part to The New Location Update post from the other day! I have yet to show you guys what the back of our new store is going to look like and, frankly, had I shown you anything I'm not sure it would've been completely understood. It would've just looked like a bunch of big rooms.... let me put an emphasis on BIG! Incredibly, the back of our store is almost as big as the showroom floor! We are so elated to be able to say that everything we do here at Lewis has a spacious room designed to serve its purpose. We have a huge room for our jewelers, a room for our watchmakers and a polishing room! Not to mention a full size kitchen! YIPEE! So, for the first time ever, here's a sneak peek of where all the behind the scenes magic is going to take place!
Soon enough, this back office will have desks!
Here's Ashley and Jeff the Jeweler in his new workspace!
Watchmakers area.
The polishing room.
Our kitchen! We're waiting for our cabinets to be finished and all the appliances.
The glass office!
Here's a shot of our guest bathroom. The tile is beautiful! Even though this bathroom is in the front of the store in the guest area, I thought it should still make it on the post!
The beautiful ceiling! I can't get over the lights!
And that's it for the two part post! Since the opening of our new store is coming up be on the lookout for even more New Location Updates. We want to keep you guys as informed as we possibly can because we love to share the excitement!









No comments:
Post a Comment